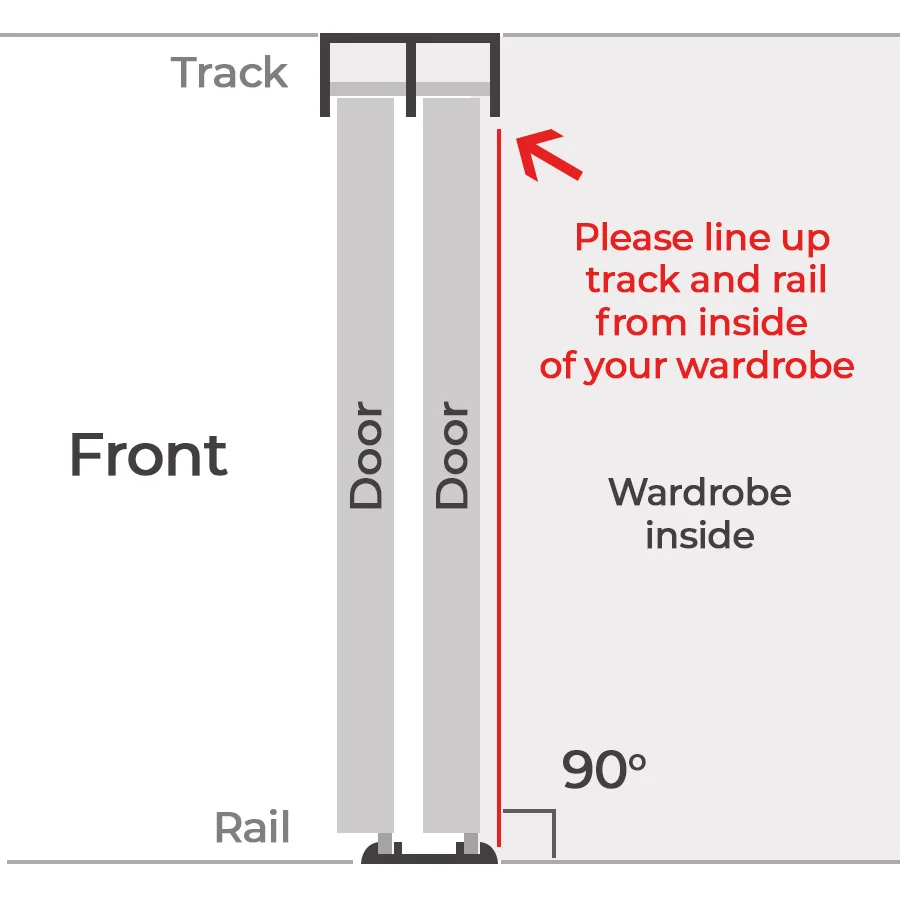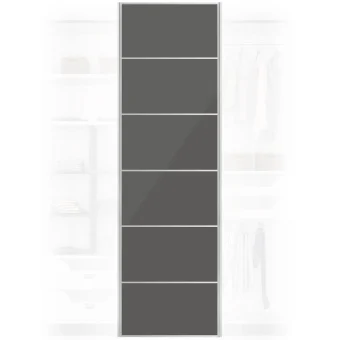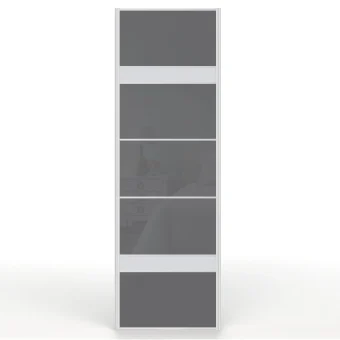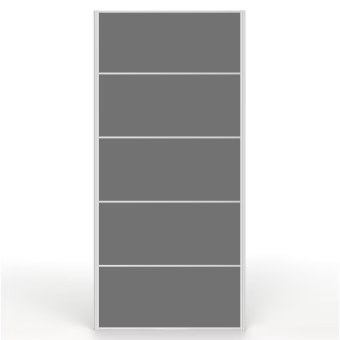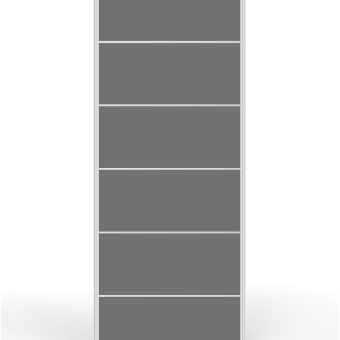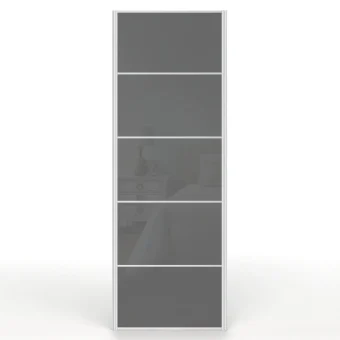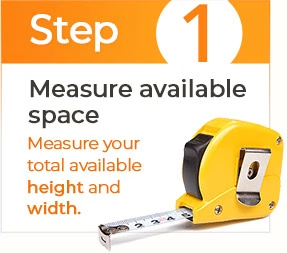
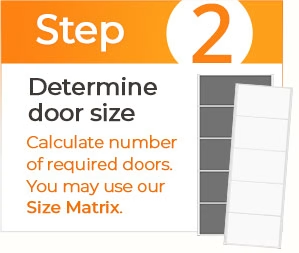
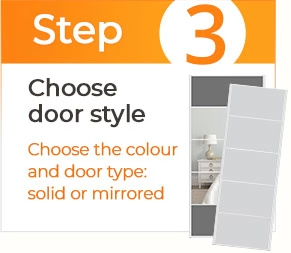
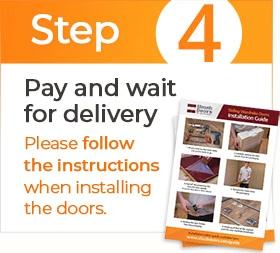
650mm in width, and 2200mm in height when fully assembled. Please note that an additional 30mm–35mm is required to accommodate the track and rail set, meaning a total aperture height of 2230mm–2235mm is necessary. If needed, all doors can be adjusted to fit by cutting them down to size during installation. This can be done by trimming equal amounts from the top and bottom panels using a hacksaw. The cut edges do not need to be perfect, as they will be concealed within the aluminium frame. The doors are supplied as a flat-pack kit, including individual panels, an aluminium frame, a bumper tape and an installation guide. 2200mm doors feature four wooden panels, available in a variety of colors alongside a bigger central white panel.
Track & Rail Set
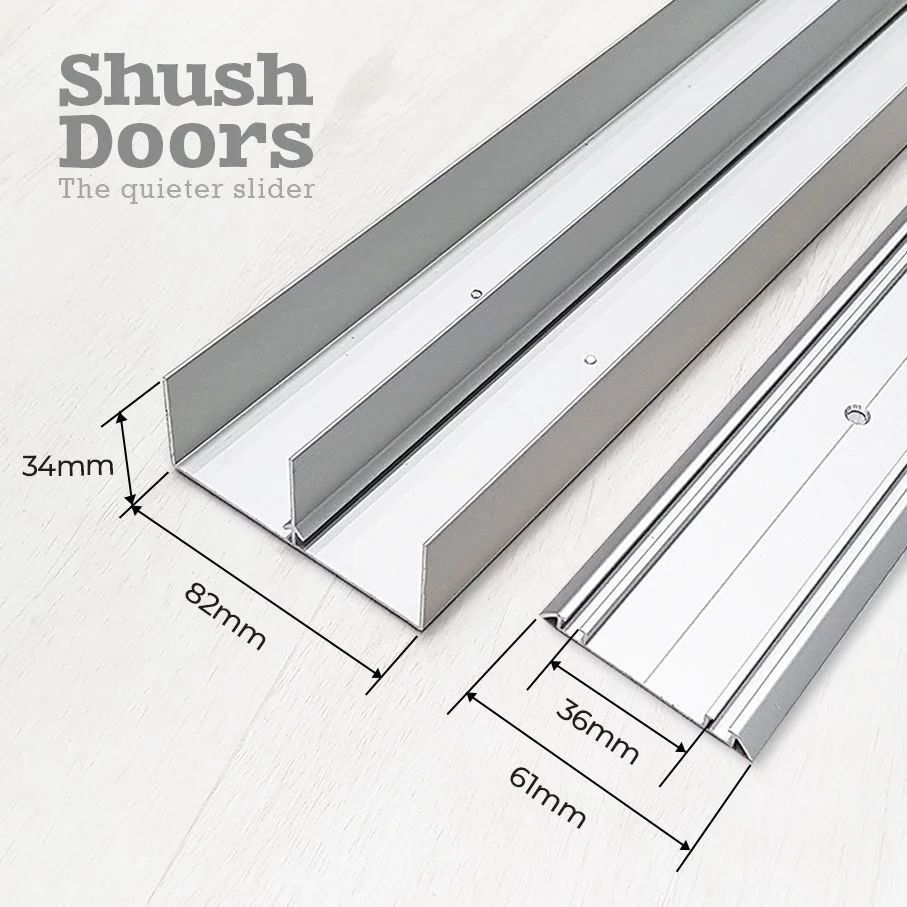 A silver brushed aluminium set, comprising a top track and bottom rail, specially designed to complement our flat-pack doors. The sets are included with any purchase of two or more doors. The appropriate track and rail set(s) will be provided based on the overall width of your order.
A silver brushed aluminium set, comprising a top track and bottom rail, specially designed to complement our flat-pack doors. The sets are included with any purchase of two or more doors. The appropriate track and rail set(s) will be provided based on the overall width of your order.
Bumper Tape
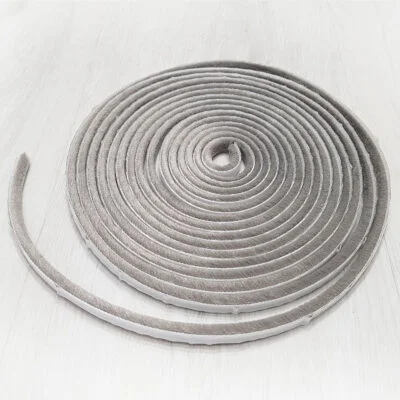 A 5000mm self-adhesive bumper tape designed to be applied to the edges of the doors for a cushioned and quiet close. One roll is sufficient to cover both sides of each door and is included with every door purchase. In addition to ensuring a soft, silent close, the bumper tape creates an effective seal, helping to keep dust out of the wardrobe or enclosed space.
A 5000mm self-adhesive bumper tape designed to be applied to the edges of the doors for a cushioned and quiet close. One roll is sufficient to cover both sides of each door and is included with every door purchase. In addition to ensuring a soft, silent close, the bumper tape creates an effective seal, helping to keep dust out of the wardrobe or enclosed space.

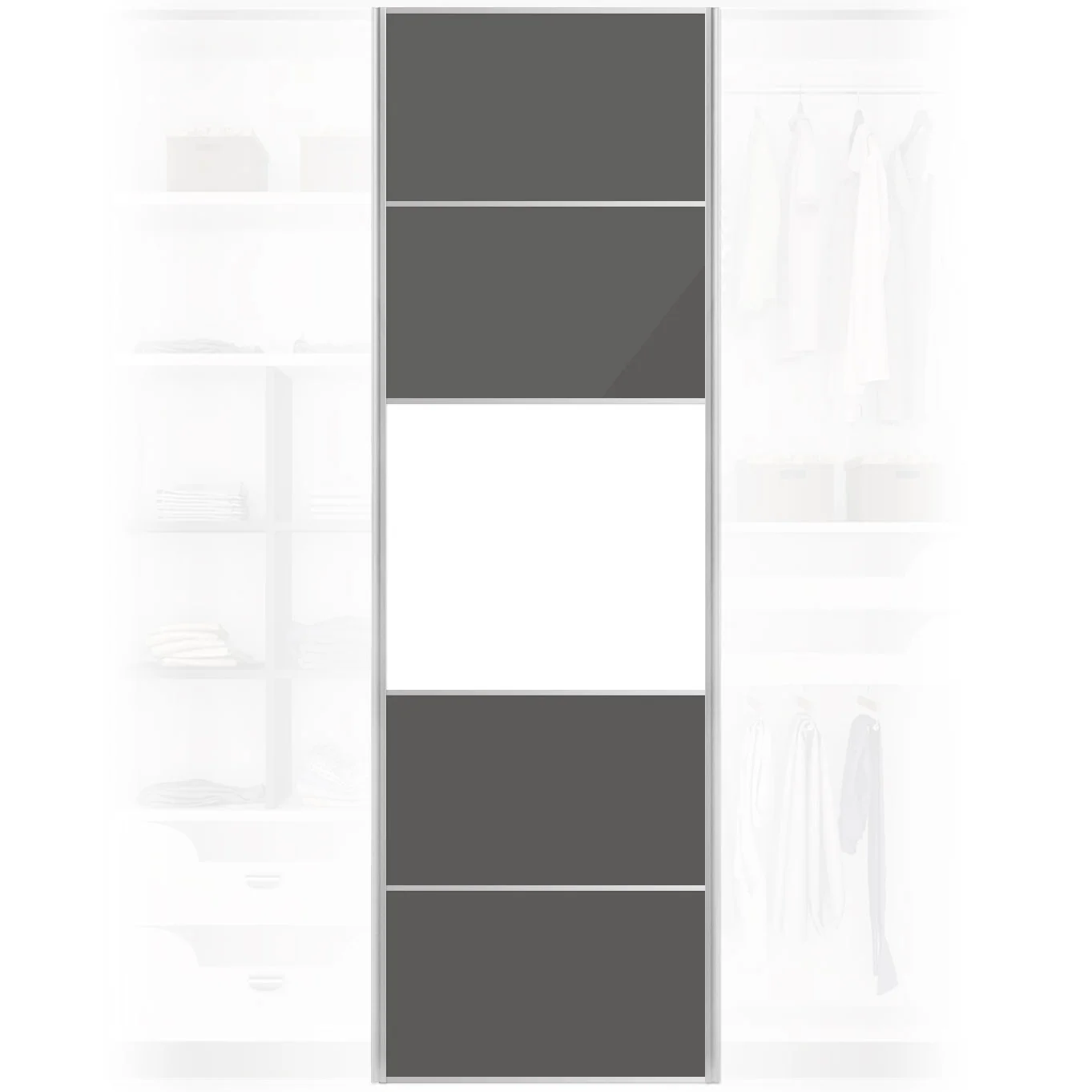
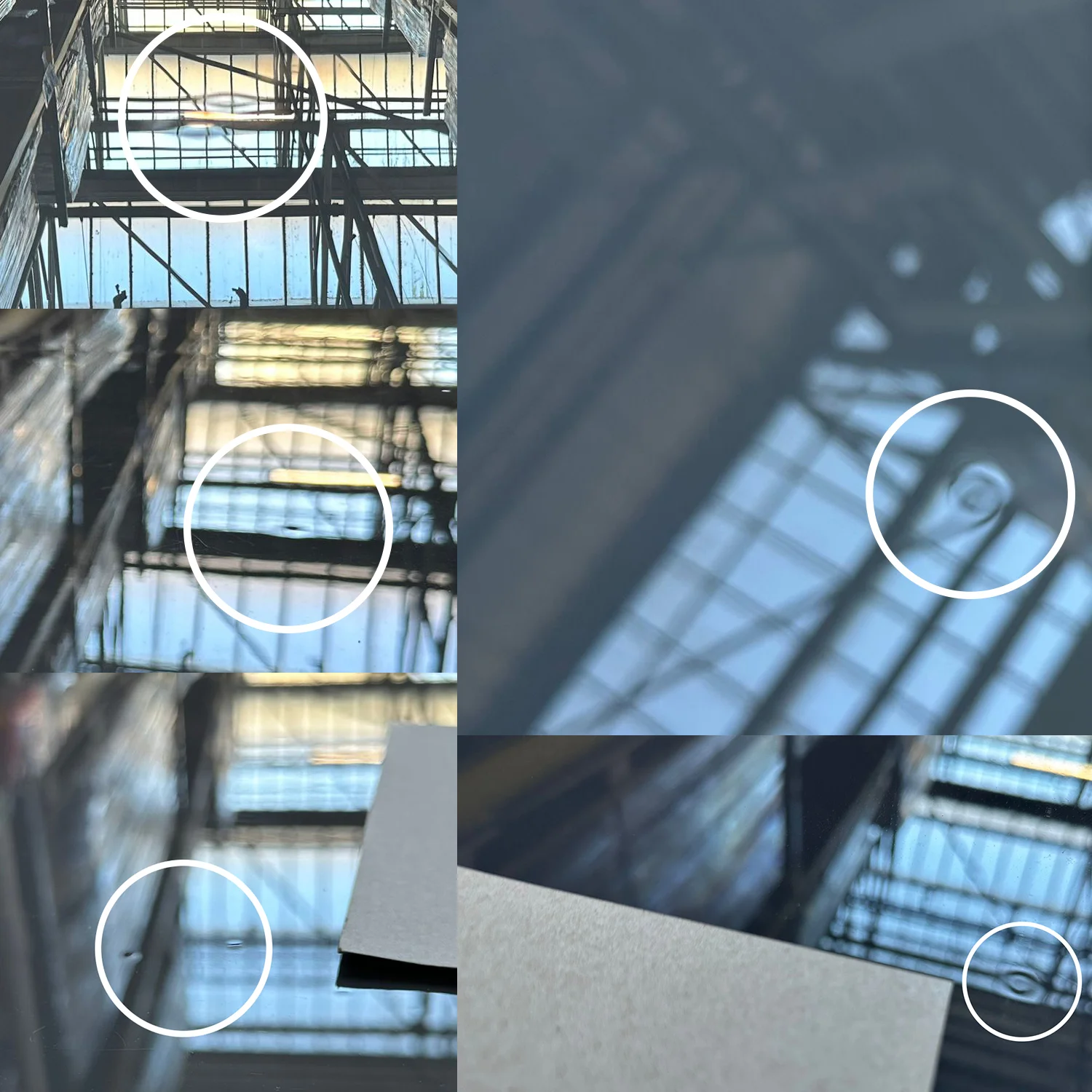
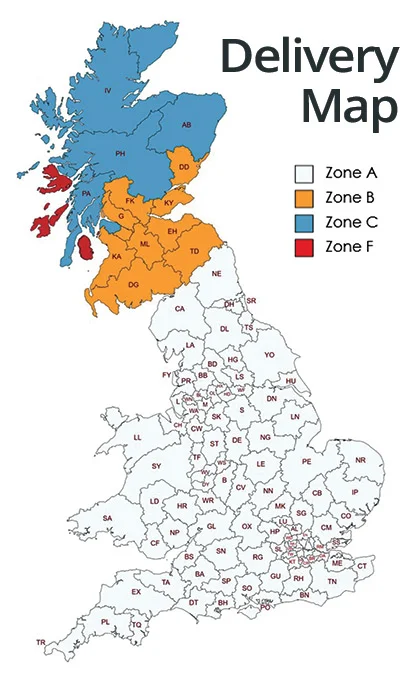







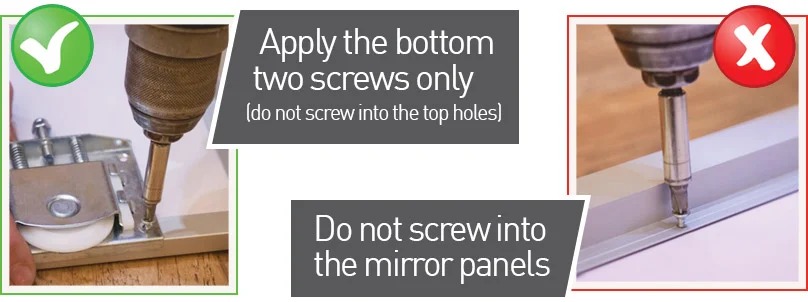
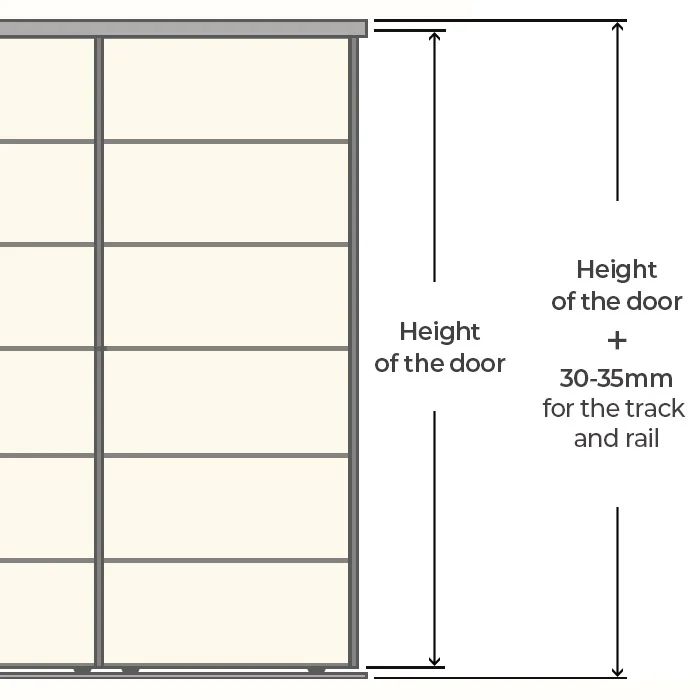 It is also very important to line up the Track & Rail from inside the wardrobe, for best results. Please see the red line as a reference, on the image below.
It is also very important to line up the Track & Rail from inside the wardrobe, for best results. Please see the red line as a reference, on the image below. 